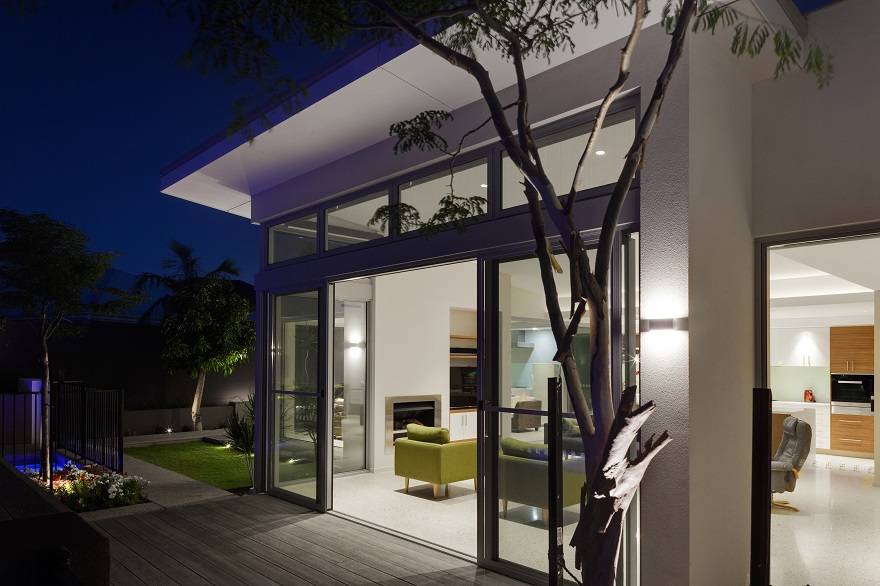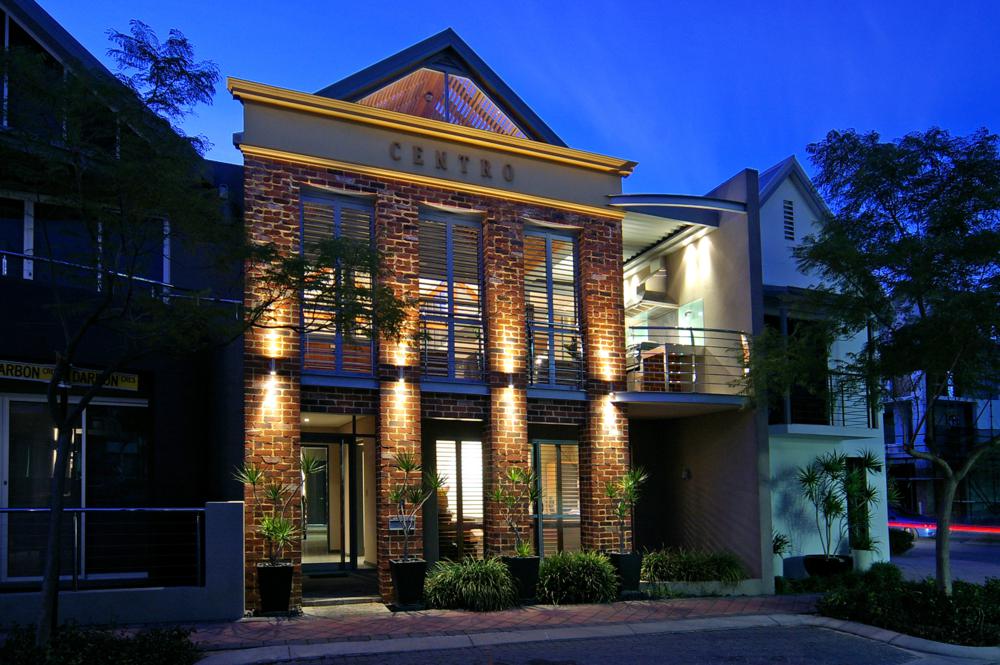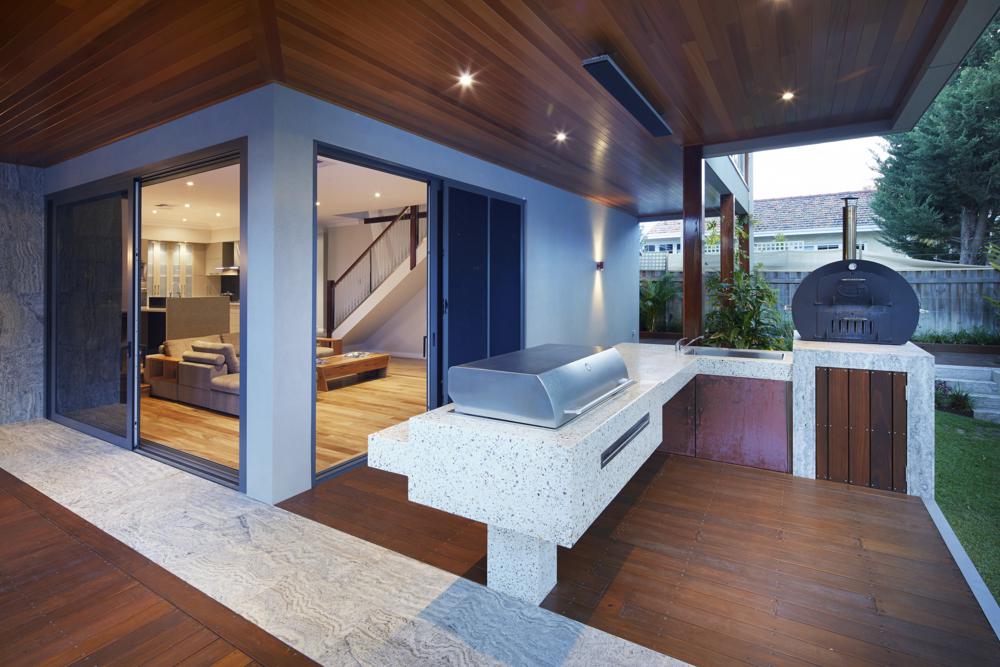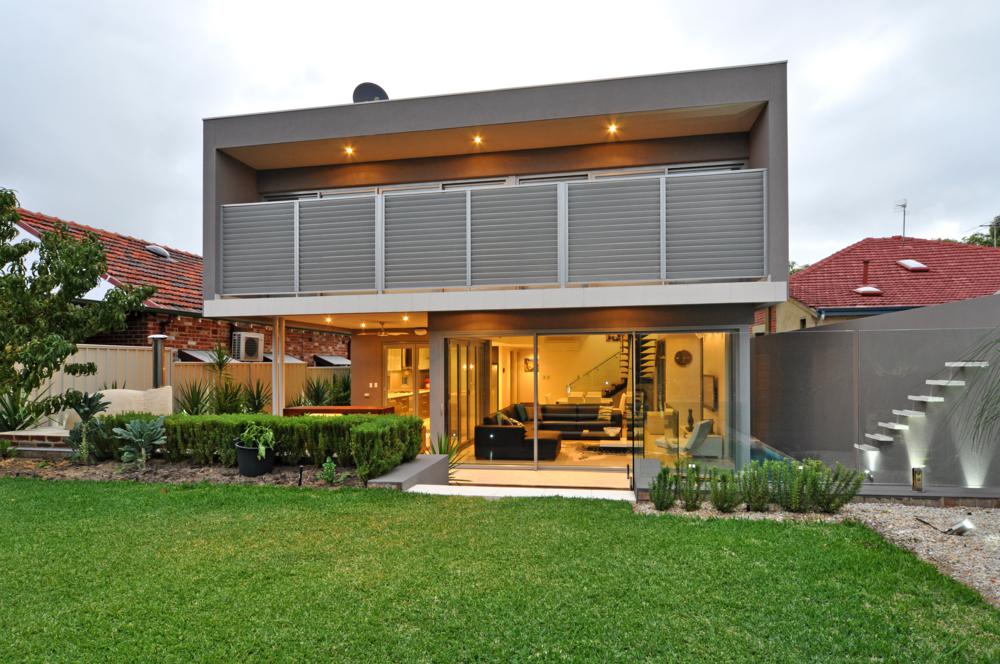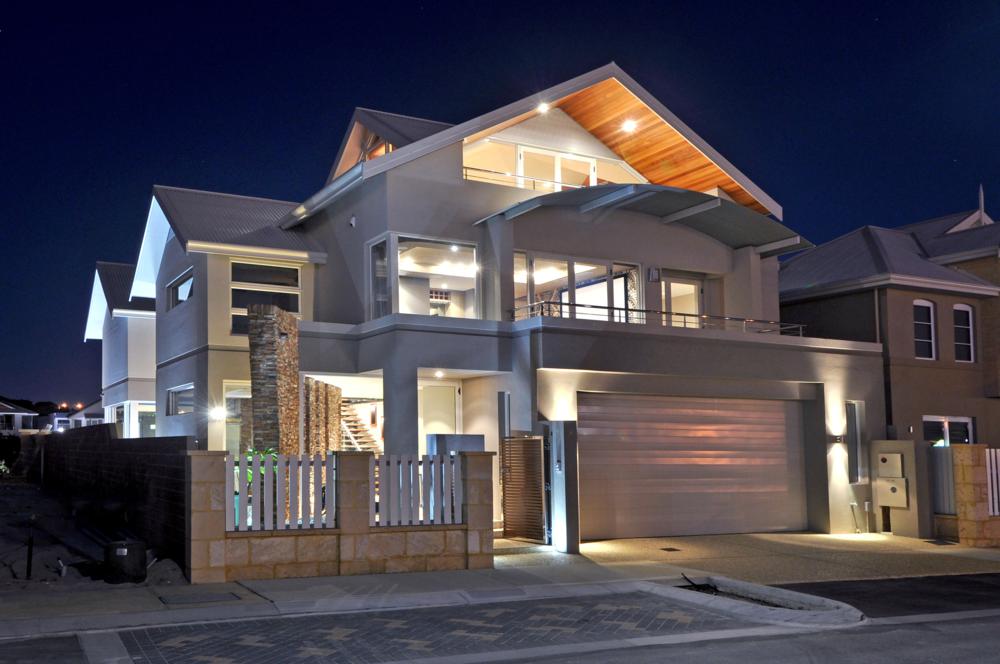What To Know Before Renovating in Canberra
Renovating is a popular choice these days, and for good reason. It’s a practical way to get more out of your home without having to go through the stress of moving. There are some considerations to take into account, though, to help your renovation go smoothly.
First, you need to check whether renovating your home is the most feasible option. While it might sound attractive, in some circumstances it can be easier and cheaper to move.
Your needs
If you’re looking for a change, you have to pinpoint exactly what you want. Creating space for a growing family, or increasing energy efficiency are ideal reasons to renovate, whereas wanting more local conveniences or quieter neighbours won’t be solved by home improvements.
The starting point
Before you go headlong into the renovation process, it’s a good idea to examine the current state of your house. For example, is the wiring throughout the house left over from your great-grandparents’ days? Is the roof sagging or walls cracking, indicating possible major structural problems? If so, it could cost a great deal more to have work done than you might anticipate. On the other hand, if the local market is strong, it might be a better investment to sell your house and move on. Professionals such as builders and electricians can give you an expert initial assessment of the work you want to have done, its feasibility, and cost.
The next step is to establish your project budget. This will ultimately determine the size and finish of your renovation project. Considering whether to add second storey or extend outwards is a good starting point. The more research you undertake at this stage, the better the overall process will be when you engage an architect, building designer or registered builder.
Planning permission
Depending on the design and how far you wish to push the ‘planning scheme’ boundaries this can be the most frustrating and time consuming part of the entire renovation process.
Local authorities have up to 60 days to process a compliant application, and this can extend out to 90 days and longer for a non-compliant application. Normally non-compliant applications need to go out for advertising and public comment.
If any objections are received by your neighbours during this period then this will likely cause further delays. You may need to amend your plans accordingly and re-submit them or provide more justification and documentation through the statutory processes. You can find more information about the planning processes on your local authority’s website.
The construction
Once you’ve got to this stage, it’s time to find a builder who’s right for you. You want a balance between great work and affordability, and someone who you can trust with your home. The Building Commission is very useful for finding information about a particular builder, and remember to look for reviews about potential candidates online. Always get more than one quote so you know whether the price you’ve been given is competitive.
Depending on the scale of your renovation, a builder may be able to carry out the works whilst you stay in your home, but otherwise you may need to stay elsewhere for a while – either with family or friends, or finding another place to rent. Living amongst a renovation can be noisy, dusty and inconvenient, so make sure you know what to expect and what will work best for you.
In summary
There are a few stages to go through when renovating your home, but many people find that it’s quicker, easier and cheaper than searching for a new house and selling their current one. Especially if your new house is going to need work after you move into it!
